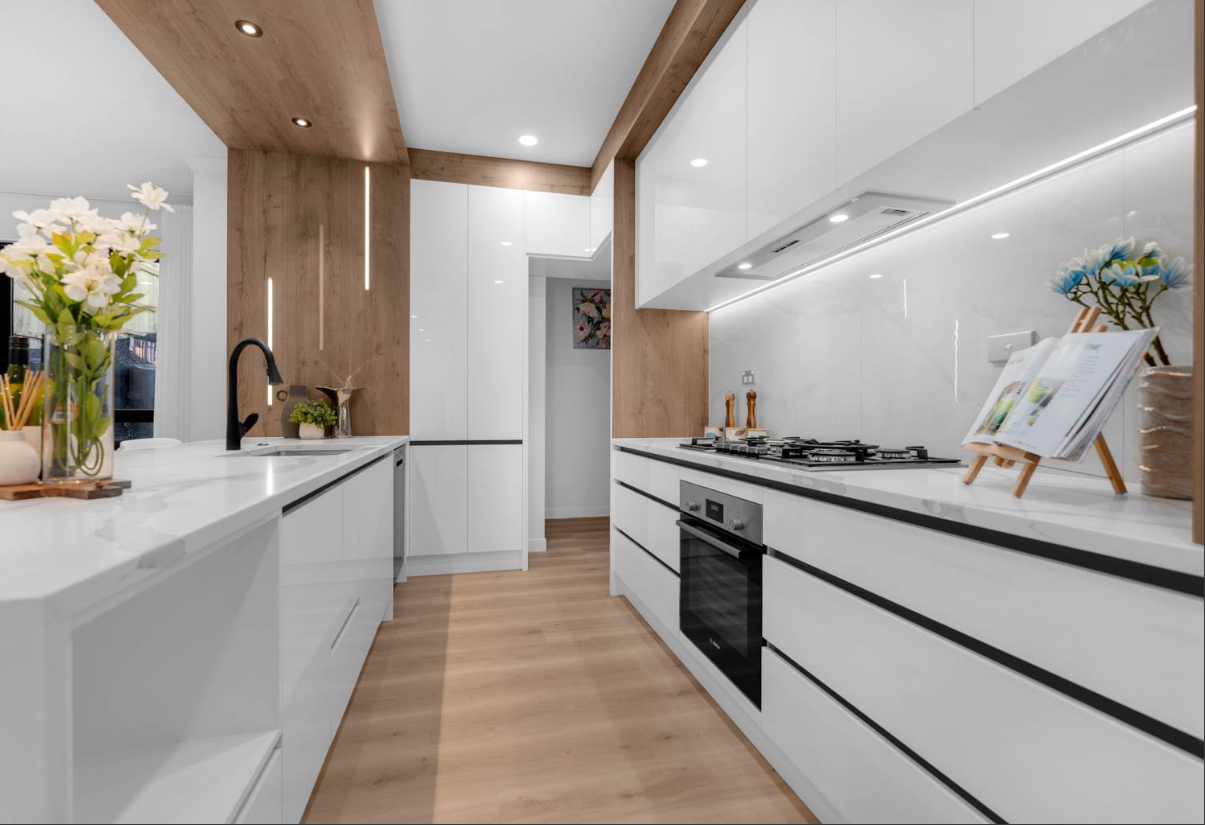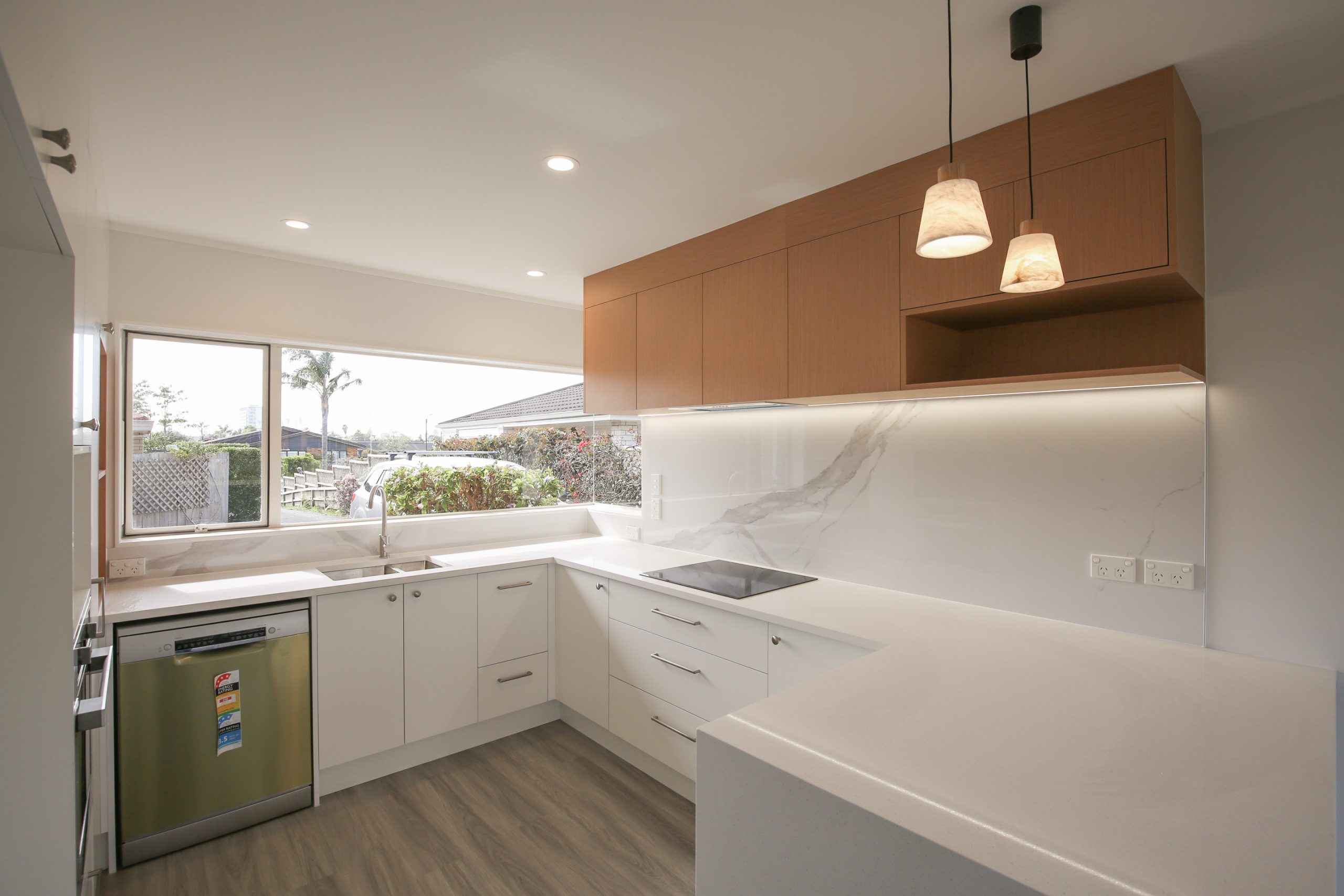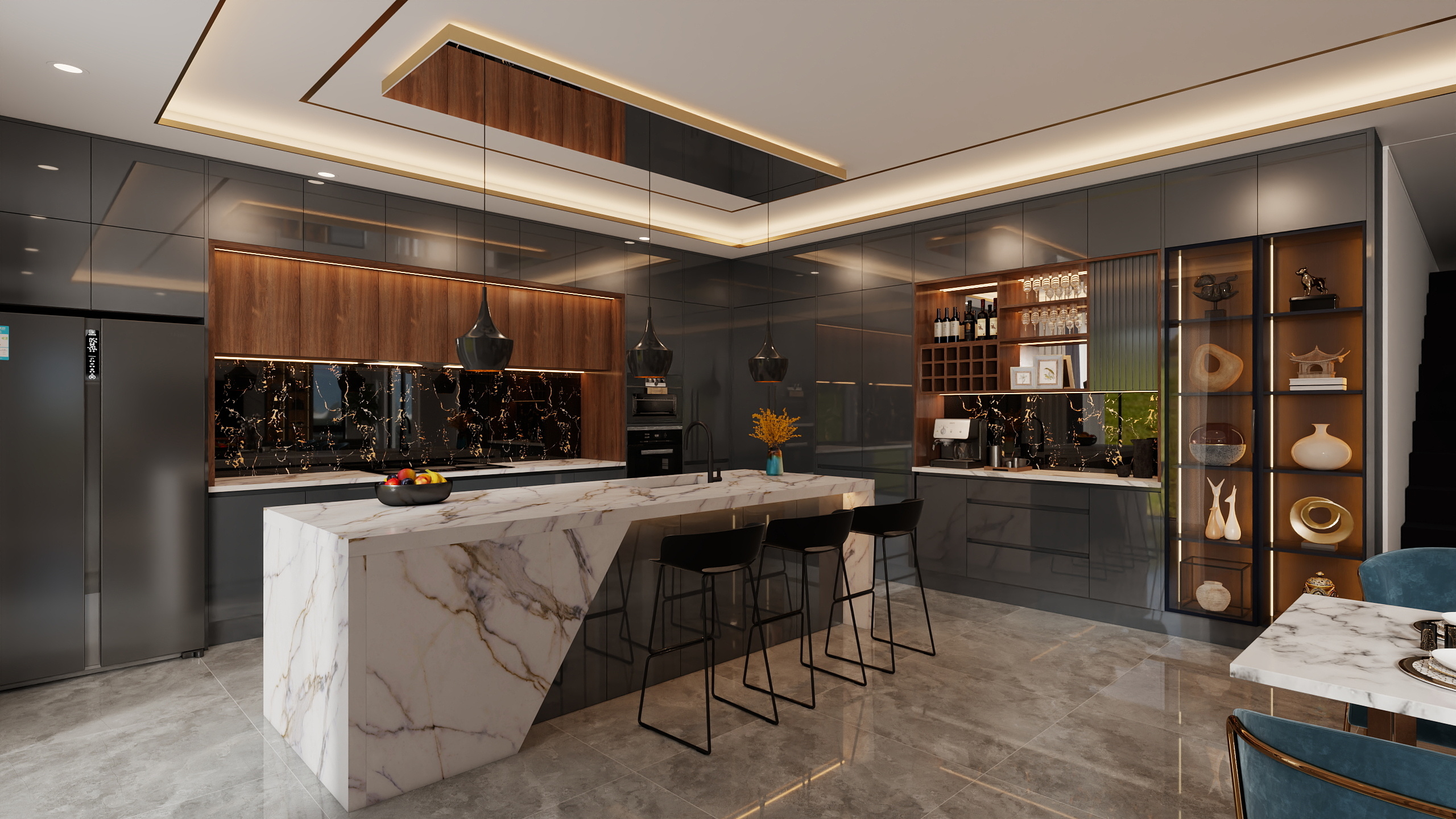At Oceanside Kitchens, we follow a streamlined, step-by-step process to ensure your project runs smoothly from concept to completion. Whether it’s a new build, renovation, or commercial project, our journey begins with understanding your vision through detailed consultations and precise site measurements. With expert pre-design planning, material selection, and personalized showroom visits, we ensure every detail aligns with your expectations. Our dedicated team oversees everything—from utilities planning and manufacturing to on-site installation and final touches. Each stage, whether for new building work or remodeling, is handled with precision, care, and clear communication to guarantee a seamless experience. Experience excellence, every step of the way—crafted for your space.
Work Process
From Concept to Completion – Precision, Quality, and Care in Every Step.

Work with Oceanside Kitchens
About New Building Process
1. Initial Consultation
Begin your journey with us by sharing your Building Consent Plan and project requirements.
2. Plan & Quote
We’ll design a tailored plan and provide a detailed quote based on your selected materials and specifications. Once finalized, you’ll sign the agreement and confirm with a deposit.
Tip: Visit our showroom for inspiration or to explore material upgrades.
3. Plumbing & Electrical Planning
Our team prepares comprehensive plumbing and electrical plans, ensuring every detail aligns with your design requirements.
4. Site Measurement
After the initial installation phase, we’ll conduct precise on-site measurements to ensure accuracy for the next steps.
5. Manufacturing
Your custom cabinetry and components enter production, typically requiring 3-4 weeks to ensure top-quality craftsmanship.
6. Cabinet Delivery & Installation
We’ll carefully deliver and install your custom cabinets, ensuring every piece fits seamlessly into your space.
7. Benchtop Installation
Once final site measurements are confirmed, benchtops are crafted and installed within 4-5 working days.
8. Project Completion
After flooring and final adjustments, we’ll complete the finishing touches, including toekick panels, to ensure every detail meets our quality standards.
More about renovation
At Oceanside Kitchens, our renovation process is designed to seamlessly transform your existing spaces into functional and stylish environments. From kitchens and bathrooms to wardrobes and custom cabinetry, we approach every renovation with precision, care, and attention to detail. Our journey begins with an in-depth consultation and site assessment to understand your vision and requirements. Through pre-design planning, material selection, and expert craftsmanship, we ensure every stage aligns with your expectations. With clear communication and a focus on quality, we handle everything from utilities planning to final installations. Whether it’s a full home makeover or a focused upgrade, Oceanside Kitchens delivers renovations that inspire and endure.

About Renovation Process
1. Initial Site Visit
We begin with an on-site visit to assess your space, take initial measurements, and understand your vision.
2. Pre-Design Phase
Our team collaborates with you to develop an initial concept using selected materials and design ideas.
Tip: Visit our showroom to explore design options and material upgrades.
3. Showroom Consultation
Join us in our showroom to finalize design details, material choices, and project specifications.
4. Final Quotation
Receive a detailed quote based on your finalized design, materials, and scope of work.
5. Agreement & Deposit
Once the plan is approved, sign the agreement and provide a deposit to initiate the project.
6. Precision Site Measure
After demolition, we conduct a second round of precise measurements to ensure accuracy in manufacturing.
7. Utilities Planning
Our team prepares plumbing and electrical plans to align with your design specifications.
8. Secondary Site Visit
A final site visit is performed to confirm readiness for installation and address any adjustments.
9. Manufacturing Phase
Your custom cabinets and components enter production, with an estimated timeframe of 3-4 weeks.
10. Cabinet Delivery & Installation
We deliver and expertly install your custom cabinets, ensuring precision and care at every step.
11. Benchtop Installation
Following final site measurements, benchtops are crafted and installed within 4-5 working days.
12. Final Completion
With the flooring completed, we add finishing touches, including toekick panels, ensuring a flawless result.

Free Quote
We are passionate about transforming spaces into stunning, functional environments that truly reflect your style and needs. With over a decade of experience in crafting bespoke kitchens, bathrooms, wardrobes, and custom cabinetry, we approach every project with dedication, precision, and care. Whether it’s a new build, a complete renovation, or a tailored commercial solution, our team guides you seamlessly through every step—from initial consultation and design planning to manufacturing and final installation.
We believe that exceptional spaces are built on collaboration, clear communication, and attention to detail. Our commitment to quality craftsmanship and innovative design ensures that every project is completed to the highest standards.
Get in touch today to turn your dream space into reality.
